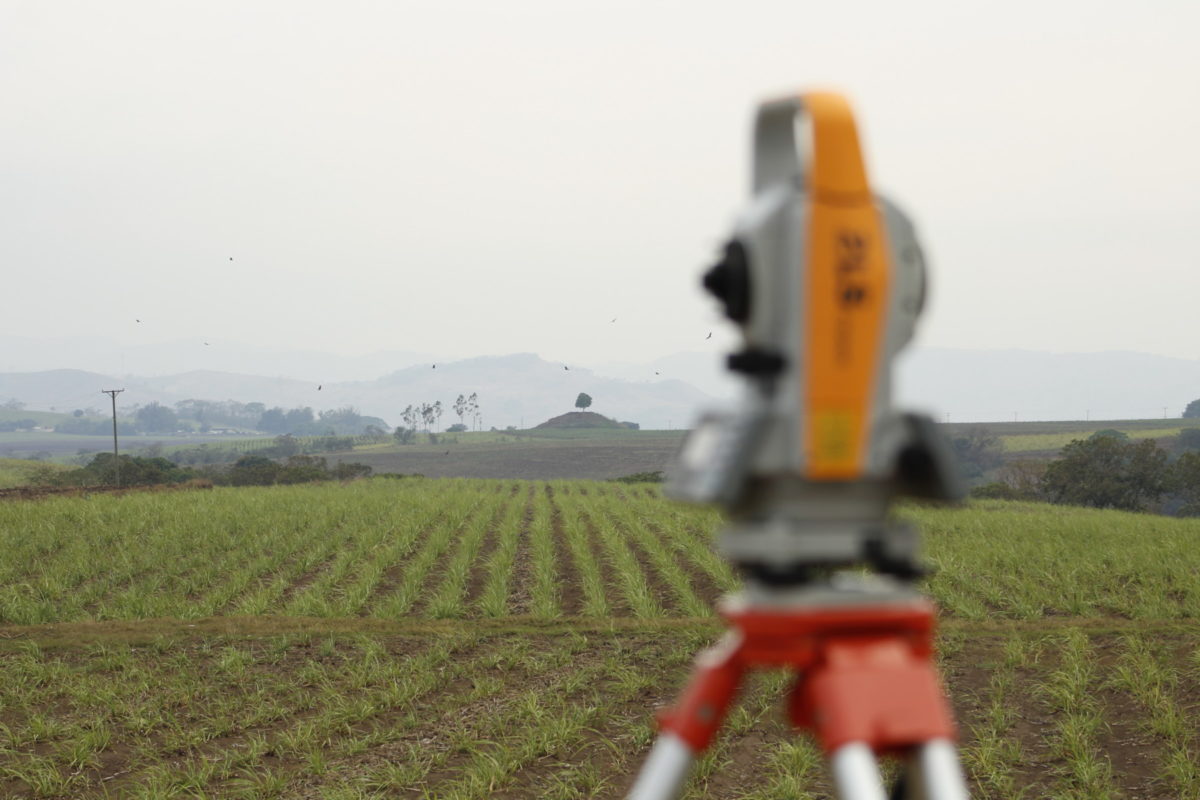
San Isidro, El Salvador
project director: Dr. Jan Szymański
research location: San Isidro archaeological site, department of Sonsonate, El Salvador, Central America
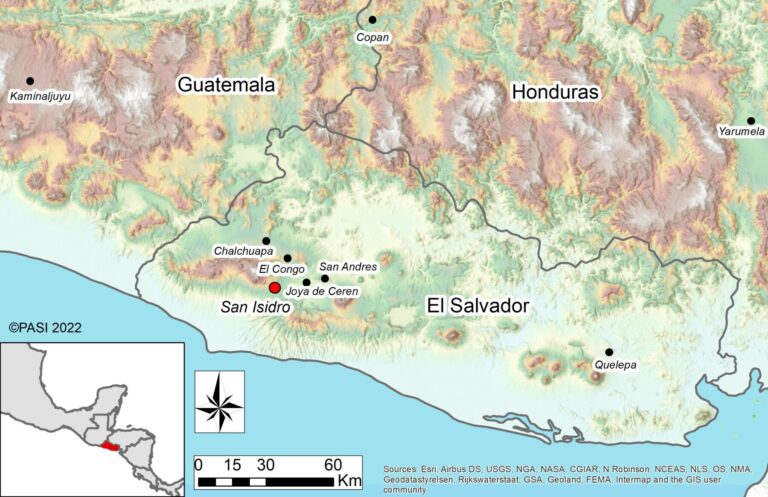
San Isidro is located in the middle of a natural corridor connecting the Pacific coast with the fertile valleys further inland.
site characteristics: The site has been continuously eroded by heavy agricultural machinery. Currently ca. 50 visible remains of monumental architecture are dispersed over the area of 6.5 km2 on a sugarcane plantation. Dating of surface collections of pottery encompasses the Middle (ca. 1000-400 BC) and the first half of the Late (ca. 400 – 1 BC) Preclassic periods. San Isidro most likely served as a large regional center at the southeastern boundary of Mesoamerica, and western fringe of Central America.
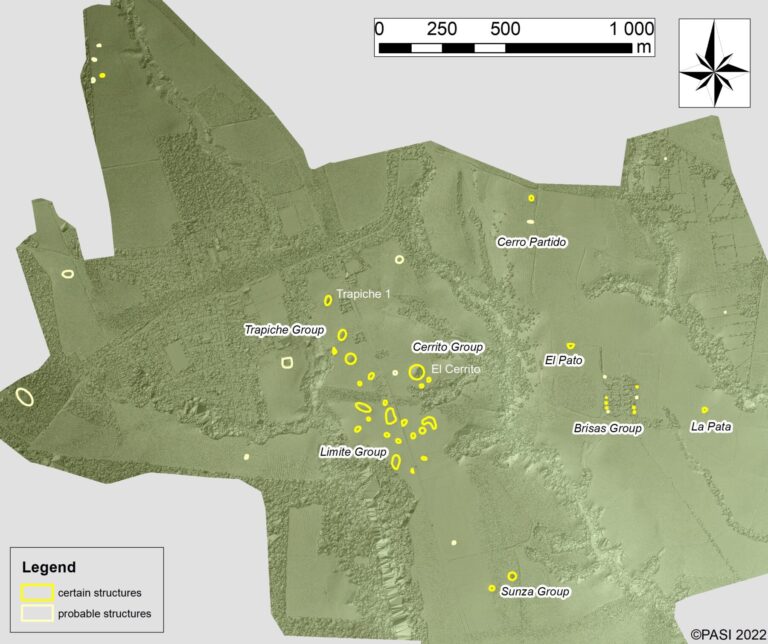
Until 2022, over 50 structures were recorded through drone surveys. Ground-truthing has been underway.
participating institutions: University of Warsaw (Poland), Dirección de Arqueología del Ministerio de Cultura (El Salvador)
dating: tentative, ~1000 – 1 BC
financing:
2024-2027 – “Opus” grant ( no. 2023/49/B/HS3/02232) titled “Rozpoznanie, analiza i interpretacja wspólnot praktyk w przedhiszpańskim zachodnim Salwadorze” (“Recognition, analysis, and interpretation of Communities of Practice in pre-Hispanic Western El Salvador”)
2021-2024 – “Sonata” grant (no. 2019/35/D/HS3/00219) titled “Na kresach Mezoameryki: badania archeologiczne stanowiska San Isidro w Salwadorze” (“On the Fringes of Mesoamerica: archaeological research at the site of San Isidro, El Salvador”)
2019 – funds from the “Excellence Strategies – Research Academy” program
2018 – “Miniatura” grant provided by the National Center for Sciences (Narodowe Centrum Nauki – NCN), (ID 381403),
research description: So far, seven research campaigns have been carried out, including two seasons of survey (2018 and 2019), one of geophysical prospection (February 2021), three of excavations (March-May 2021, 2022, 2024), and one of laboratory analyses (2023).
In 2018 a field survey was carried out, as well as partial photogrammetric documentation of the visible architectural remains. A drone-based topographic map, albeit interim, has been elaborated. The works continued through 2019. In 2021, a three-season-long excavations begun, focusing on three prominent areas of the site: the Cerrito and Trapiche groups, and El Pato structure.
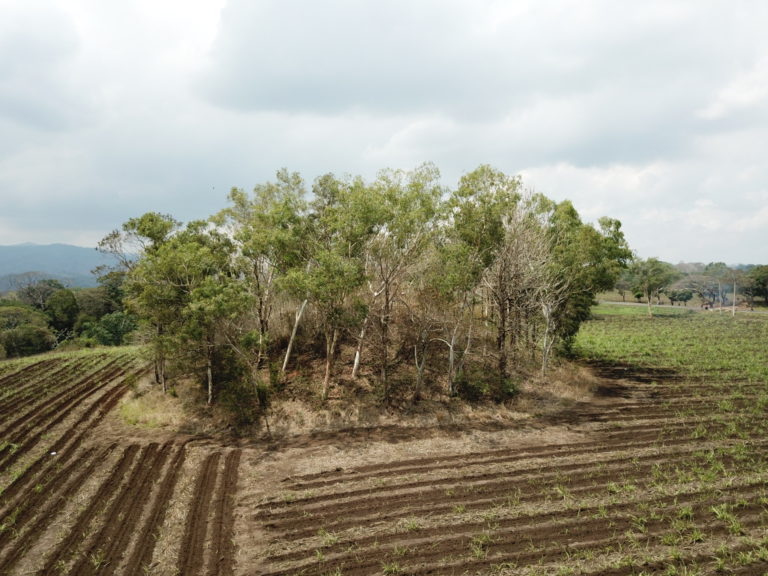
Cerrito 1 before excavations.
In the course of excavations it became apparent that the largest structures at San Isidro are made mostly of clay heaped while wet. Inside the largest building at the site – Cerrito 1 – vestiges of an earlier pyramidal structure were found, perhaps one crowned with an intentionally-destroyed shrine. Basing on radiocarbon analyses, the process of expansion of Cerrito 1 has been dated to ca. 400 BC, while the ceramic data indicates that the original structure was erected no earlier than 650 BC.
Uncomplicated constructive methods contrast with particularly large size of the site, and with rich offerings purposefully deposited within the fill of Cerrito 1. Among these, a few stacks of vessels were found, along with jade jewelry in the form of tubular and globular beads and a miniature pendant representing an abstract avian personage with folded arms. Beside it, a group of large ceramic figurines with movable heads were found, of which one represents a male with tattooed face, accompanied by two smaller figurines probably symbolizing children. Such figurines, known as Bolinas type. are exceptionally rare. The nature and position of those findings suggest that during the expansion of Cerrito 1 a rich burial was placed in the fill, albeit the body did not survive due to an elevated acidity of the soil and other unfavorable taphonomic conditions.
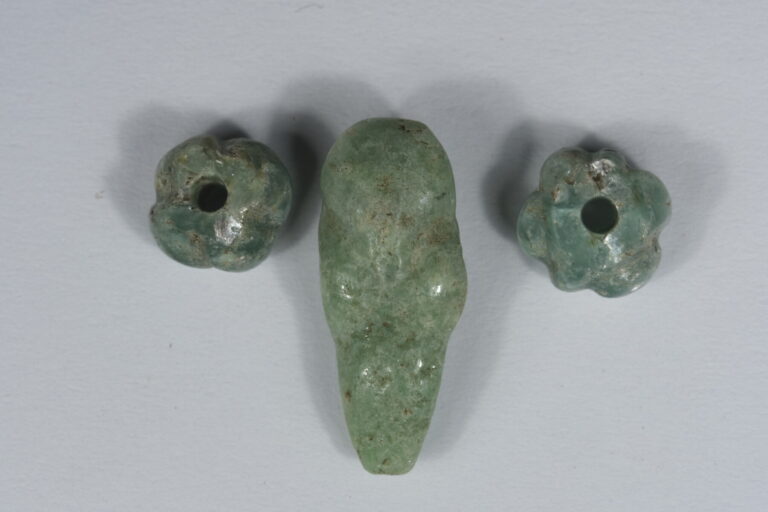
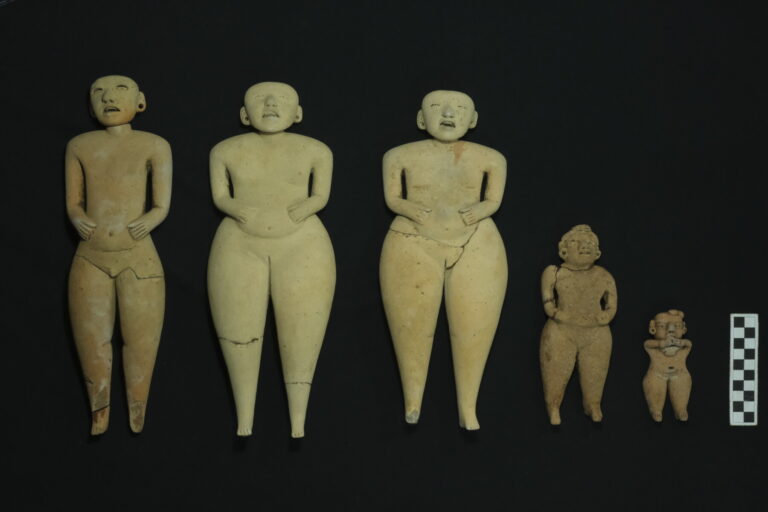
Interestingly, the figurines and the avian pendant have close analogies at a contemporaneous site of Tak’alik Ab’aj, located some 400 km west of San Isidro, on the southern Pacific slopes of Guatemalan Highlands. A well-preserved burial was found there of a ruler with a jade necklace. The necklace’s central element was a relatively large pendant in the form of a human with an avian head and arms folded across the chest. By the head of the ruler, six large Bolinas figurines were placed, of which one had a movable head.
Further analogies indicate that both pendants, that is, the San Isidro and Tak’alik Ab’aj ones, although made of Guatemalan jade, represent a figure typical for Costa Rican iconography, thus coming from ca. 1000 km away in the opposite direction, east of San Isidro. All of this points to an existence of a very early exchange route, along which travelled not only objects, but also ideas. That route cuts across cultural spheres known as Mesoamerica in the west and Isthmo-Colombian Area in the east.
A number of objects found just under the surface on the top of Cerrito 1, including remains of a calcite or travertine vessel, and a miniature jade mask representing a monkey skull, most likely come from much later times (so-called Postclassic Period, AD 900-1520) Central Mexico. Perhaps ethnolinguistic groups that migrated along the Pacific before the Conquest, made offerings on the imposing ruins of a long-abandoned city.
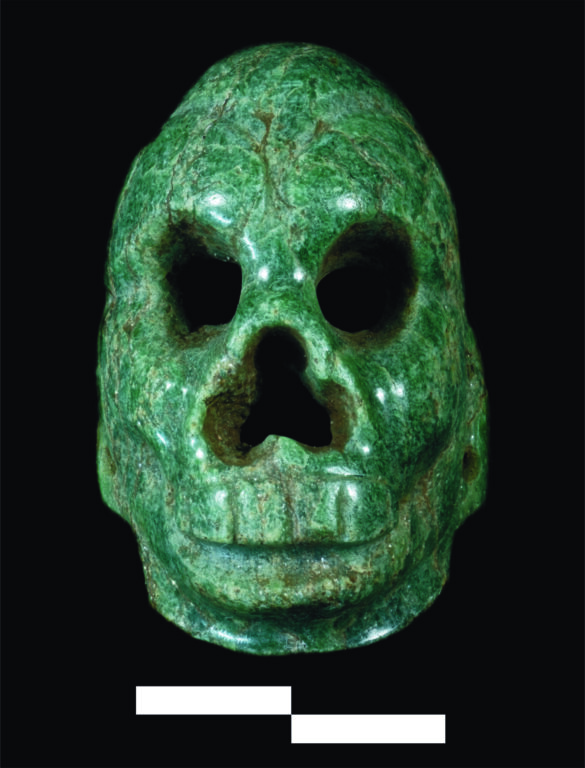
The research at San Isidro is ongoing. This site will be (irregularly) updated.
bibliography:
2025; Szymański J.; G. Prejs, Of puppets and puppeteers. Preclassic clay figurines from San Isidro, El Salvador, Antiquity 99(405).
2024; Szymański J.; M. Méndez, San Isidro, Sonsonate, El Salvador: Development of a Preclassic Settlement in Chronological and Geographic Context, Journal of Field Archaeology 49(5): 370-389.
2022; Szymański J.; K. Misiewicz; R. Mieszkowski; J. Martecki, Regional Patterns, Local Techniques: Remote Sensing and Archaeology at prehispanic site of San Isidro, El Salvador, Journal of Archaeological Science: Reports 45.
2020; Szymański J.; Recent Research at San Isidro, El Salvador, in the Context of the Southeastern Mesoamerican Archaeology, Estudios Latinoamericanos 40:1-28.
2018; Szymański J., M. Mendez, M. Toledo, J. Avalos Campos, R. Cabrera, R. Cea; San Isidro: Large Preclassic site at the eastern edge of the Maya Culture, Mexicon 40(40): 100-104.
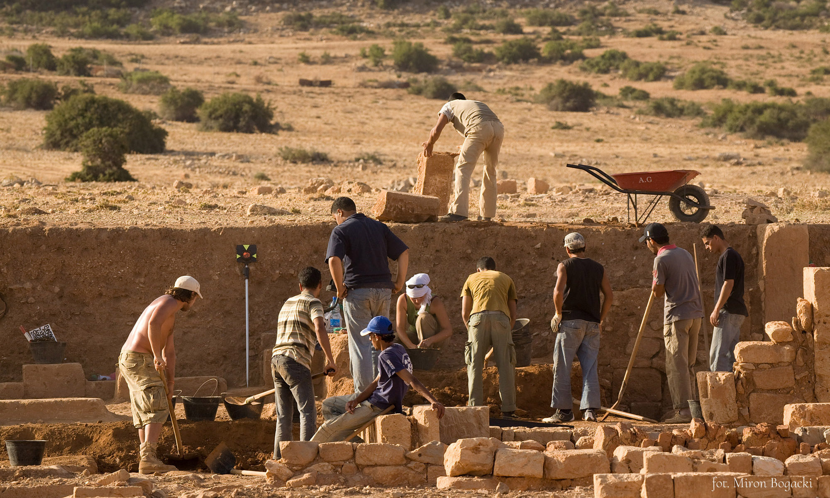

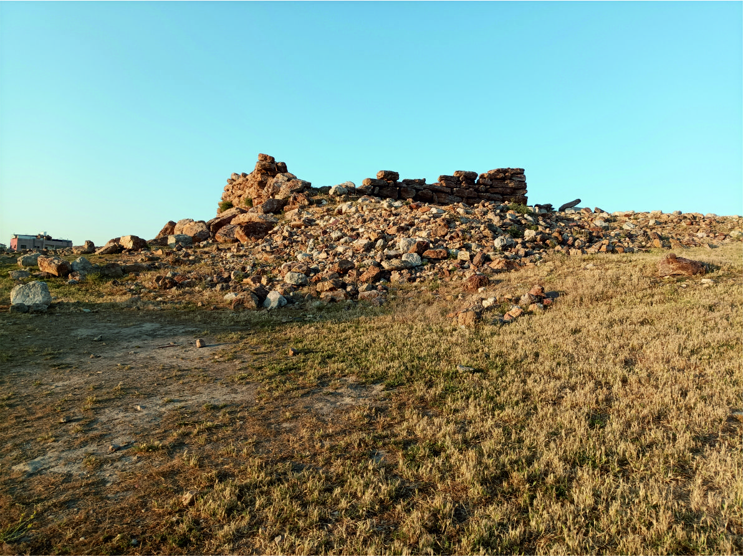
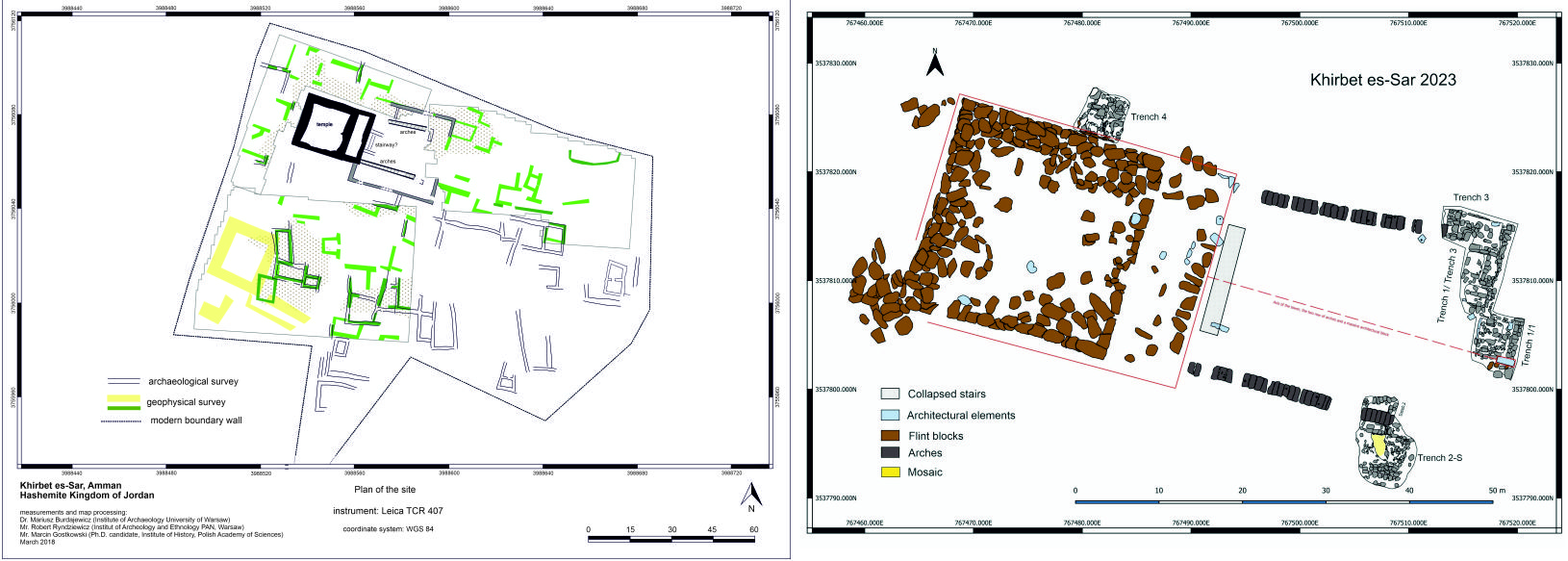
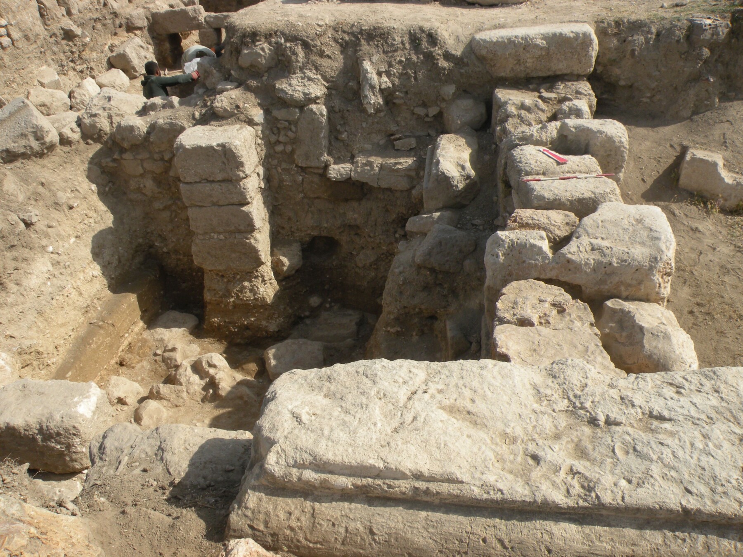
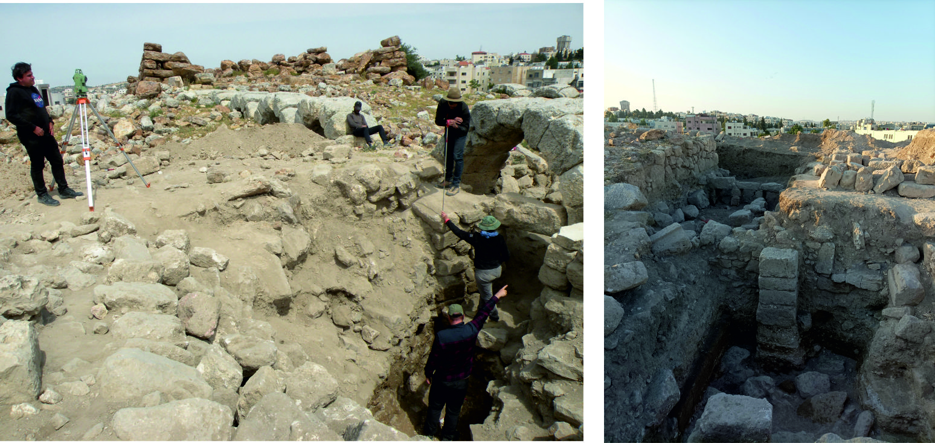
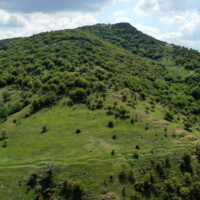
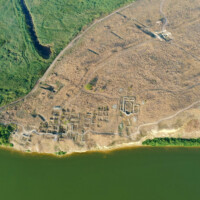



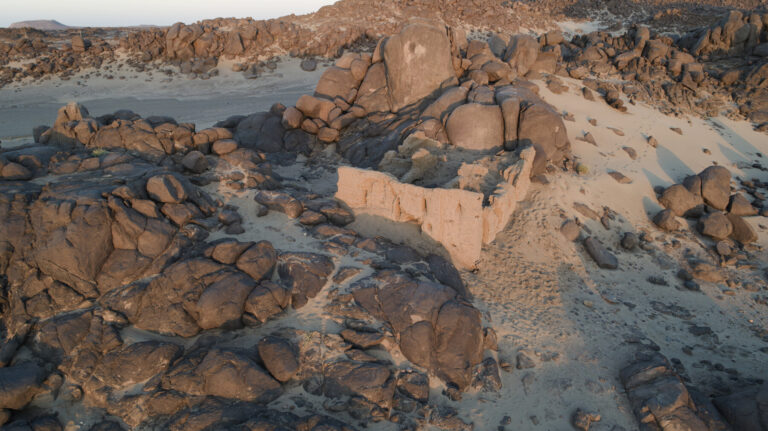
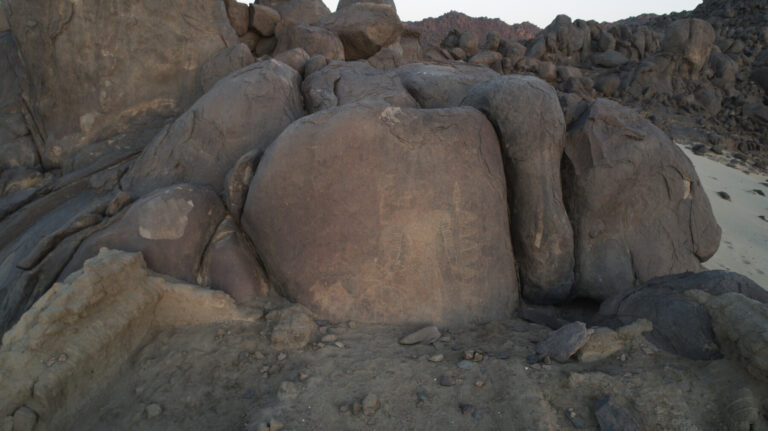

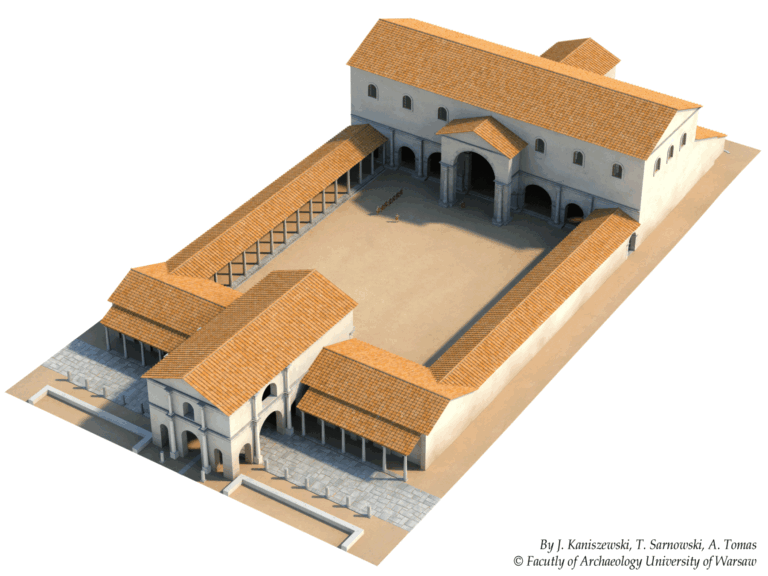

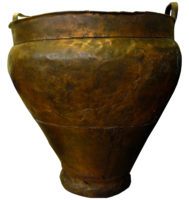
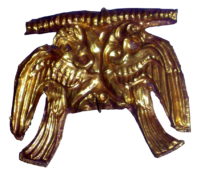
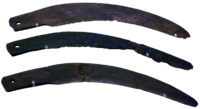
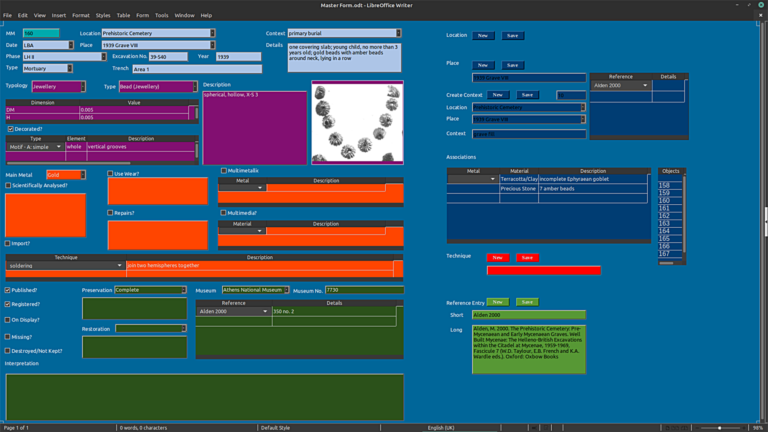

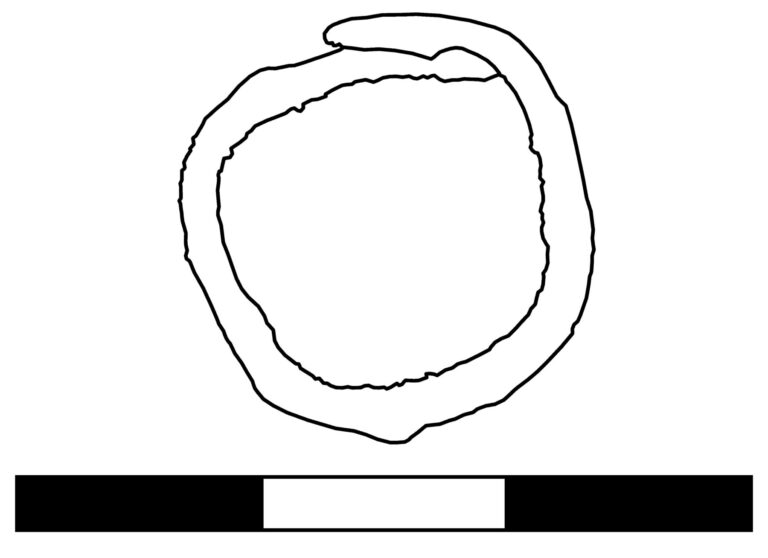
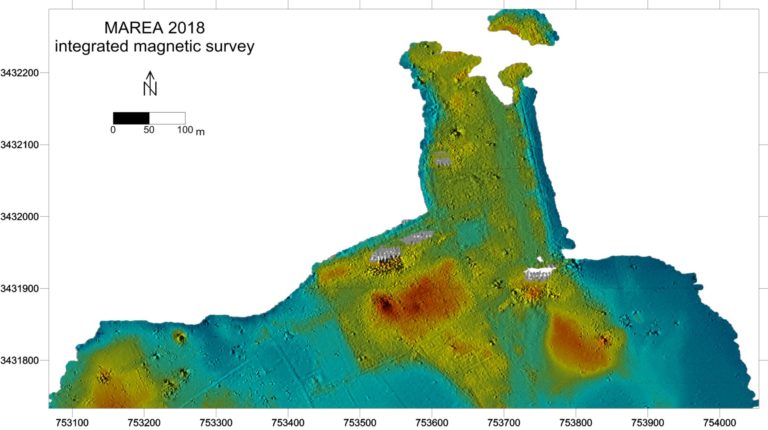
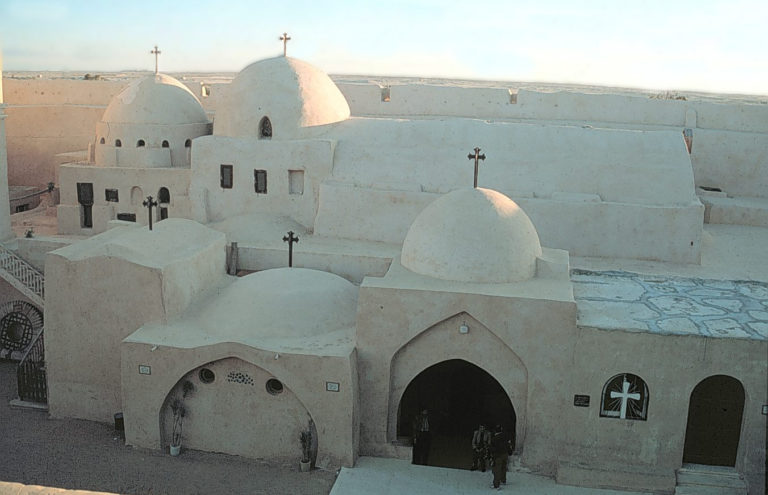
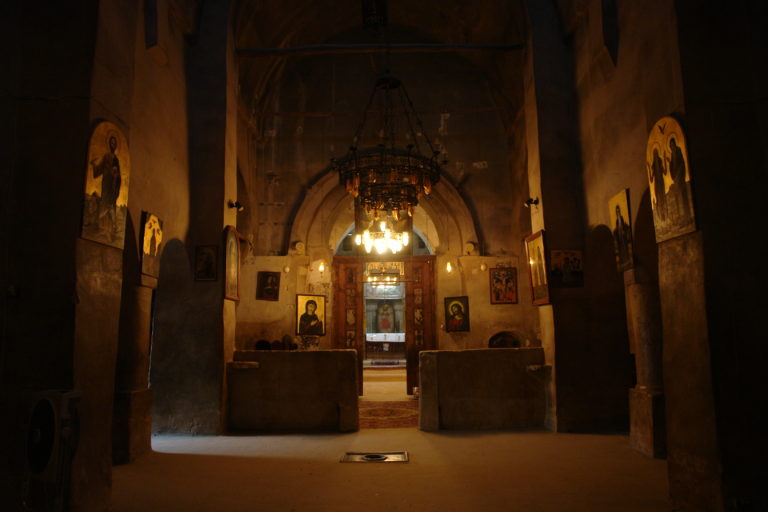
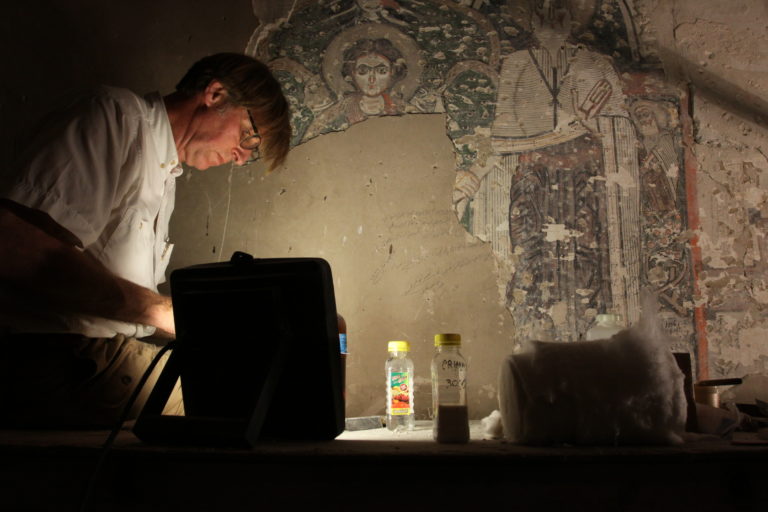 The research is multidisciplinary in its approach (architecture, iconography of the paintings, epigraphy and liturgy) and for this reason specialists with a reputation in their fields have been invited to participate. This has led to establishing a cooperation between University of Amsterdam and University of Warsaw. The Dutch side in this project also collaborates with specialists from universities in the USA (Duke), Belgium (Louvain-la-Neuve) and Germany (Bonn).
The research is multidisciplinary in its approach (architecture, iconography of the paintings, epigraphy and liturgy) and for this reason specialists with a reputation in their fields have been invited to participate. This has led to establishing a cooperation between University of Amsterdam and University of Warsaw. The Dutch side in this project also collaborates with specialists from universities in the USA (Duke), Belgium (Louvain-la-Neuve) and Germany (Bonn).